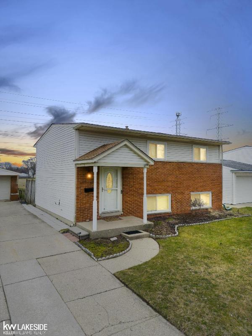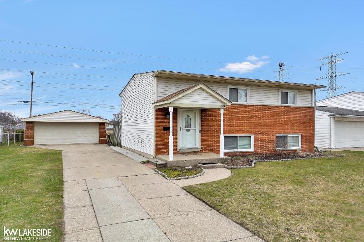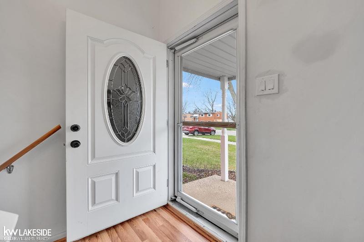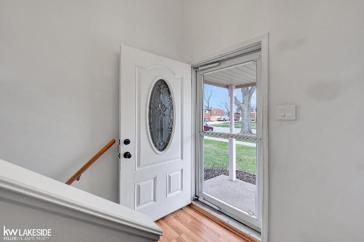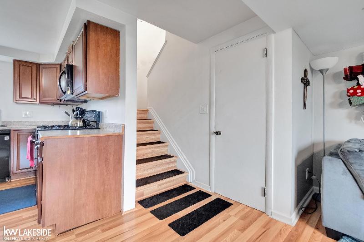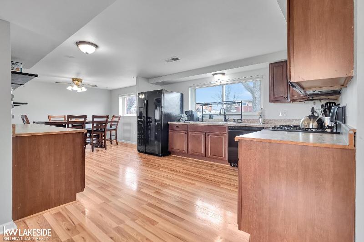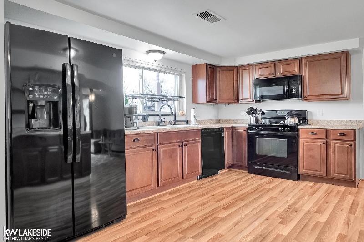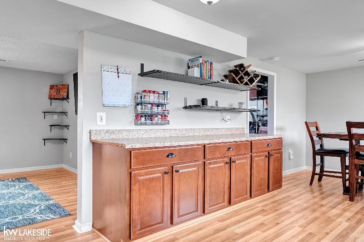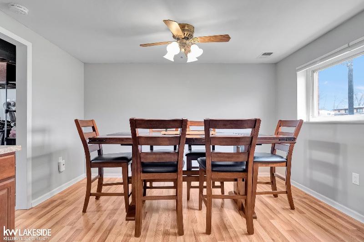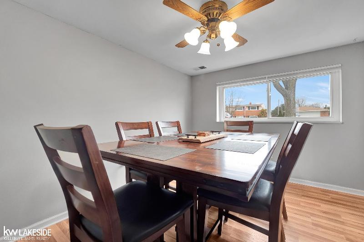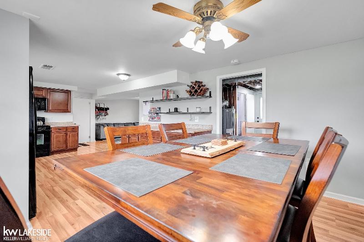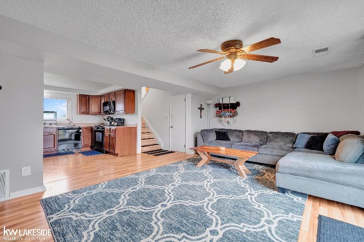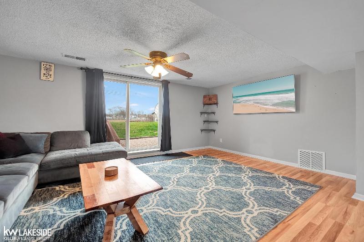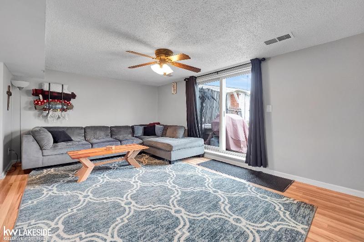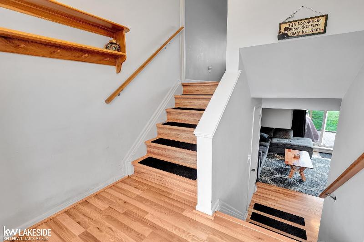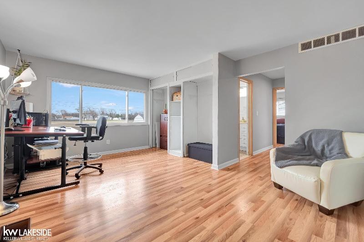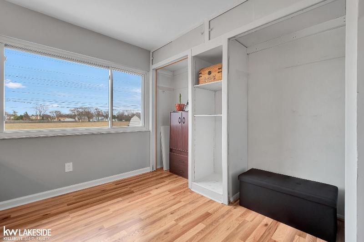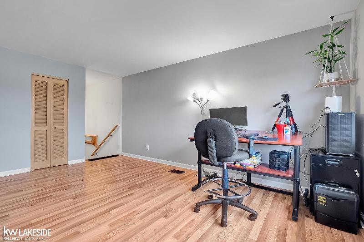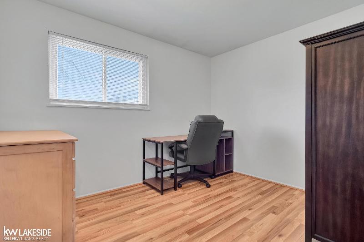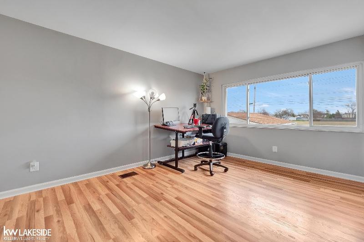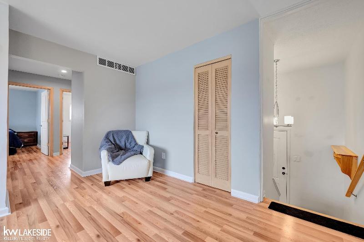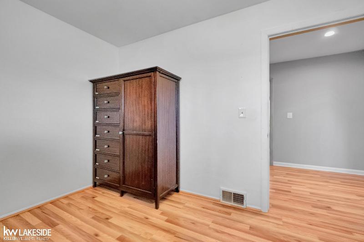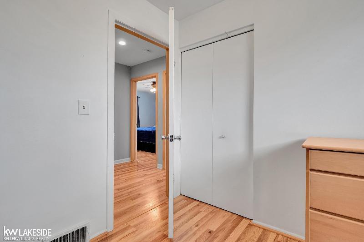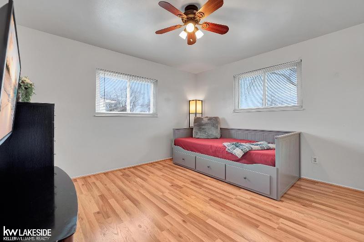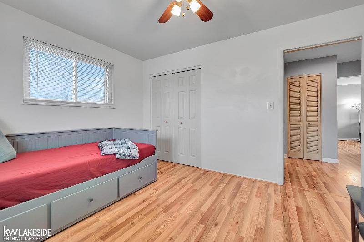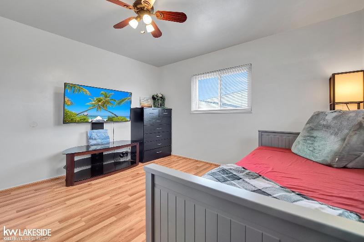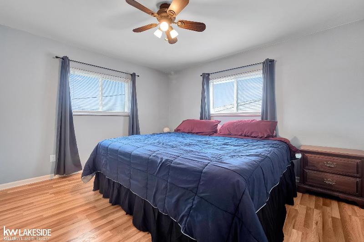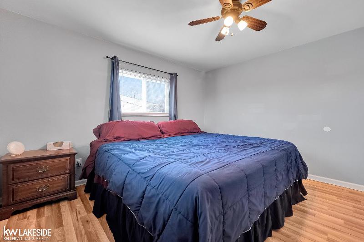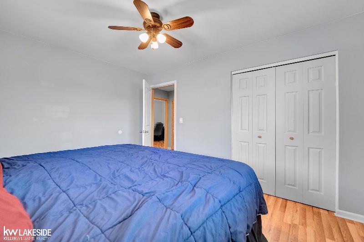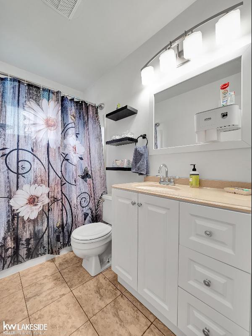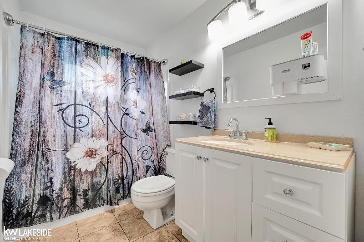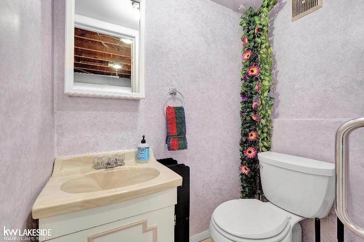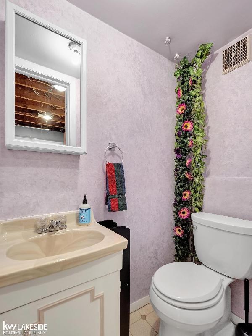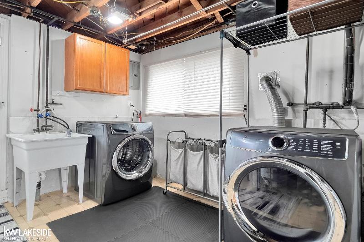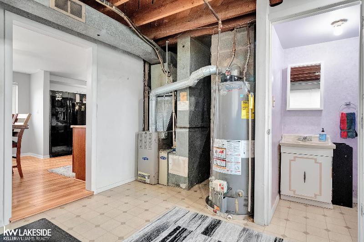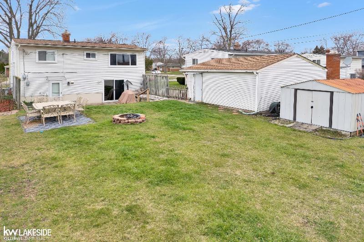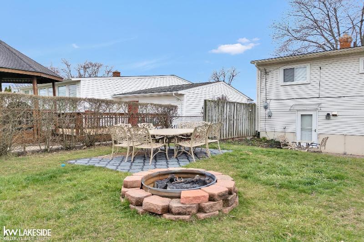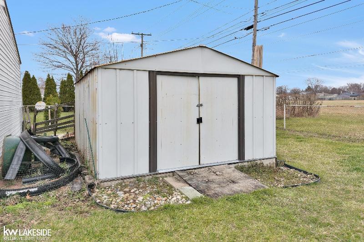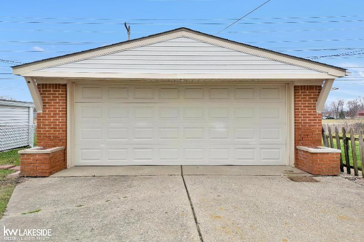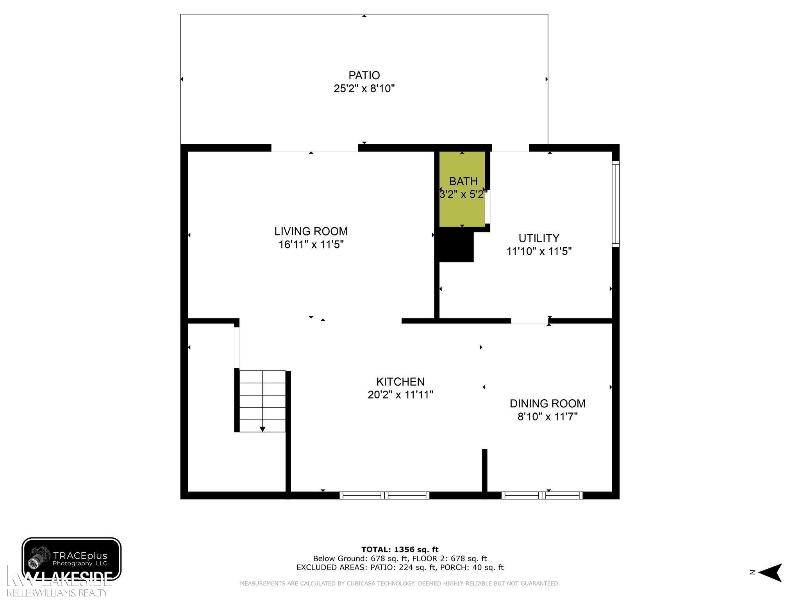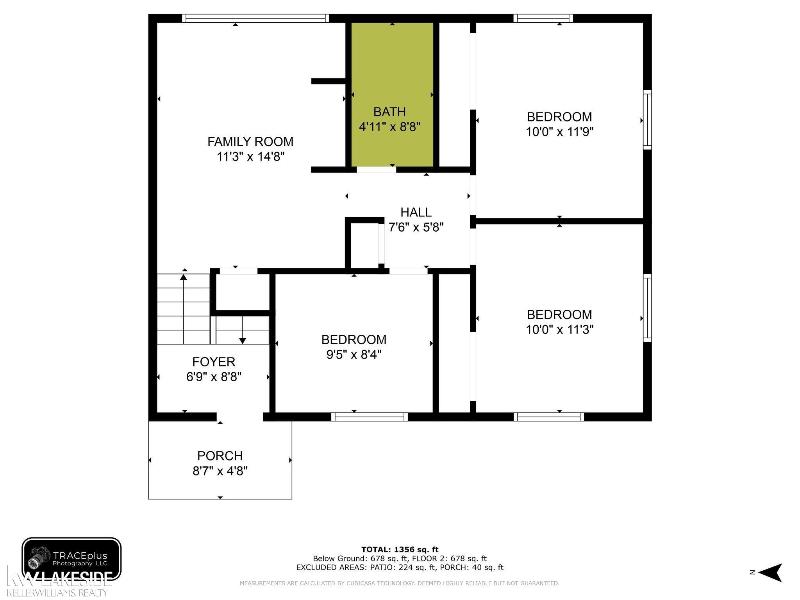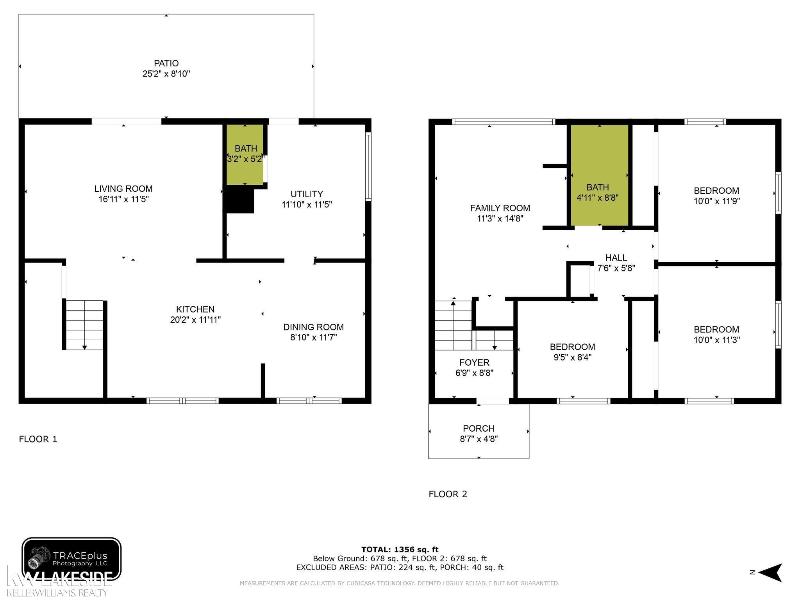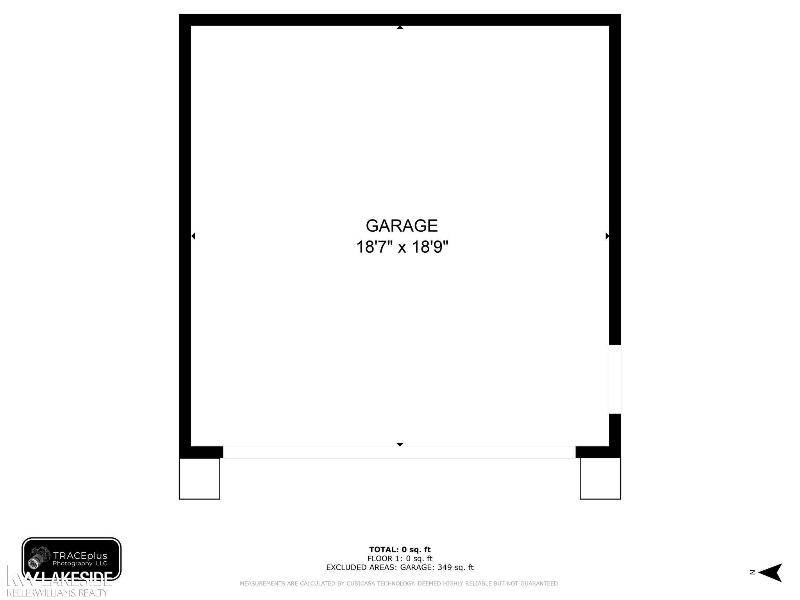For Sale Pending
43156 Goldberg Map / directions
Sterling Heights, MI Learn More About Sterling Heights
48313 Market info
$254,900
Calculate Payment
- 3 Bedrooms
- 1 Full Bath
- 1 Half Bath
- 1,488 SqFt
- MLS# 50137522
- Photos
- Map
- Satellite
Property Information
- Status
- Pending
- Address
- 43156 Goldberg
- City
- Sterling Heights
- Zip
- 48313
- County
- Macomb
- Zoning
- Residential
- Property Type
- Single Family
- Listing Date
- 04/03/2024
- Subdivision
- Dresden Village Sub 3
- Total Finished SqFt
- 1,488
- Above Grade SqFt
- 1,488
- Garage
- 2.0
- Garage Desc.
- Detached Garage
- Water
- Public Water
- Sewer
- Public Sanitary
- Year Built
- 1959
- Home Style
- Split Level
- Parking Desc.
- Garage
Rooms and Land
- MasterBedroom
- 10X11 2nd Floor
- Bedroom2
- 10X12 2nd Floor
- Bedroom3
- 10X8 2nd Floor
- Kitchen
- 15X11 1st Floor
- Living
- 17X11 1st Floor
- Other
- 15X10 2nd Floor
- Breakfast
- 11X9 1st Floor
- Bath1
- 8X5 2nd Floor
- Lavatory1
- 5X4 1st Floor
- Cooling
- Ceiling Fan(s), Central A/C
- Heating
- Forced Air
- Acreage
- 0.21
- Lot Dimensions
- 60 x 149
- Appliances
- Dishwasher, Dryer, Microwave, Range/Oven, Refrigerator, Washer
Features
- Interior Features
- Cable/Internet Avail., Hardwood Floors, Window Treatment(s)
- Exterior Materials
- Brick, Vinyl Trim
- Exterior Features
- Patio, Porch
Mortgage Calculator
Get Pre-Approved
- Market Statistics
- Property History
- Schools Information
- Local Business
| MLS Number | New Status | Previous Status | Activity Date | New List Price | Previous List Price | Sold Price | DOM |
| 50137522 | Pending | Active | Apr 7 2024 9:51PM | 4 | |||
| 50137522 | Active | Coming Soon | Apr 5 2024 6:21AM | 4 | |||
| 50137522 | Coming Soon | Active | Apr 3 2024 11:21AM | 4 | |||
| 50137522 | Active | Apr 3 2024 10:21AM | $254,900 | 4 |
Learn More About This Listing
Contact Customer Care
Mon-Fri 9am-9pm Sat/Sun 9am-7pm
248-304-6700
Listing Broker

Listing Courtesy of
Keller Williams Realty Lakeside
(586) 532-0500
Office Address 45609 Village Blvd
Originating MLS: MiRealSource
Source MLS: MiRealSource
THE ACCURACY OF ALL INFORMATION, REGARDLESS OF SOURCE, IS NOT GUARANTEED OR WARRANTED. ALL INFORMATION SHOULD BE INDEPENDENTLY VERIFIED.
Listings last updated: . Some properties that appear for sale on this web site may subsequently have been sold and may no longer be available.
Our Michigan real estate agents can answer all of your questions about 43156 Goldberg, Sterling Heights MI 48313. Real Estate One, Max Broock Realtors, and J&J Realtors are part of the Real Estate One Family of Companies and dominate the Sterling Heights, Michigan real estate market. To sell or buy a home in Sterling Heights, Michigan, contact our real estate agents as we know the Sterling Heights, Michigan real estate market better than anyone with over 100 years of experience in Sterling Heights, Michigan real estate for sale.
The data relating to real estate for sale on this web site appears in part from the IDX programs of our Multiple Listing Services. Real Estate listings held by brokerage firms other than Real Estate One includes the name and address of the listing broker where available.
IDX information is provided exclusively for consumers personal, non-commercial use and may not be used for any purpose other than to identify prospective properties consumers may be interested in purchasing.
 Provided through IDX via MiRealSource. Courtesy of MiRealSource Shareholder. Copyright MiRealSource.
Provided through IDX via MiRealSource. Courtesy of MiRealSource Shareholder. Copyright MiRealSource.
The information published and disseminated by MiRealSource is communicated verbatim, without change by MiRealSource, as filed with MiRealSource it by its members. The accuracy of all information, regardless of source, is not guaranteed or warranted. All information should be independently verified.
Copyright 2024 MiRealSource. All rights reserved. The information provided hereby constitutes proprietary information of MiRealSource, Inc. and its shareholders, affiliates and licensees and may not be reproduced or transmitted in any form or by any means, electronic or mechanical, including photocopy, recording, scanning or any information storage or retrieval system, without written permission from MiRealSource, Inc.
Provided through IDX via MiRealSource, as the "Source MLS", courtesy of the Originating MLS shown on the property listing, as the Originating MLS.
The information published and disseminated by the Originating MLS is communicated verbatim, without change by the Originating MLS, as filed with it by its members. The accuracty of all information, regardless of source, is not guaranteed or warranted. All information should be independently verified.
Copyright 2024 MiRealSource. All rights reserved. The information provided hereby constitutes proprietary information of MiRealSource, Inc. and its shareholders, affiliates and licensees and may not be reproduced or transmitted in any form or by any means, electronic or mechanical, including photocopy, recording, scanning or information storage and retrieval system, without written permission from MiRealSource, Inc.
